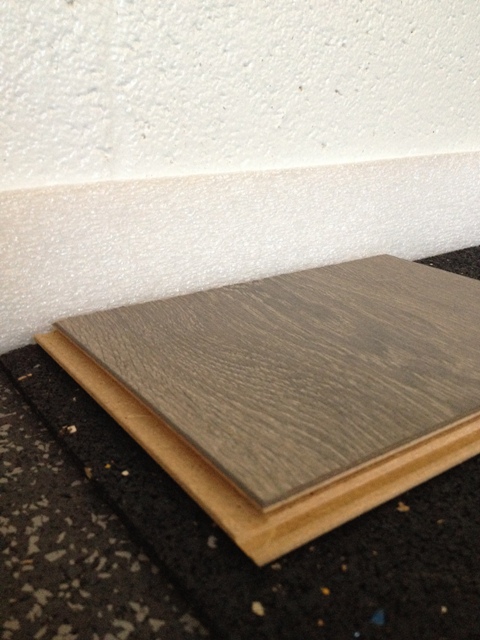Perimeter Isolation Strips: What Are They & How Do You Install Them?
Click Here to Go Straight to the Installation How-To If you’ve ever been in the market for an acoustic underlayment, you’ve probably been reminded to use perimeter isolation strips in conjunction with the mat. And you probably didn’t. It’s okay, you’re not alone. I’ve come across so many people- from amateur DIY-ers to professional contractors- who don’t think this extra step is necessary or worth the additional cost or effort. On the contrary, for just a little bit of extra effort and for an additional $0.25 or so per linear foot, you will be safeguarding the effectiveness of your investment in acoustical insulation. Here’s why you need perimeter isolation strips: Acoustics Question: What’s the speed of sound in air?Answer: 1130 feet per second. That’s fast, right? But what’s faster is the speed of sound in common building materials! Once sound gets into the structure of your building, it will be traveling 10-15 times faster than it does through air. Take a second to consider how fast that is. When you are having a face-to-face conversation, how would you describe how quickly you hear them? The word immediately comes to mind for me. So, if immediate can be used to describe something traveling at 1130 feet per second, what does something traveling at 16,000 feet per second mean? If you’re in the business of multifamily homes, high turnover, complaints, and even lawsuits might come to mind. All this is just to show you that structure-borne sound transmission can be incredibly difficult to contain. So in this case the old adage rings true: (more…)

